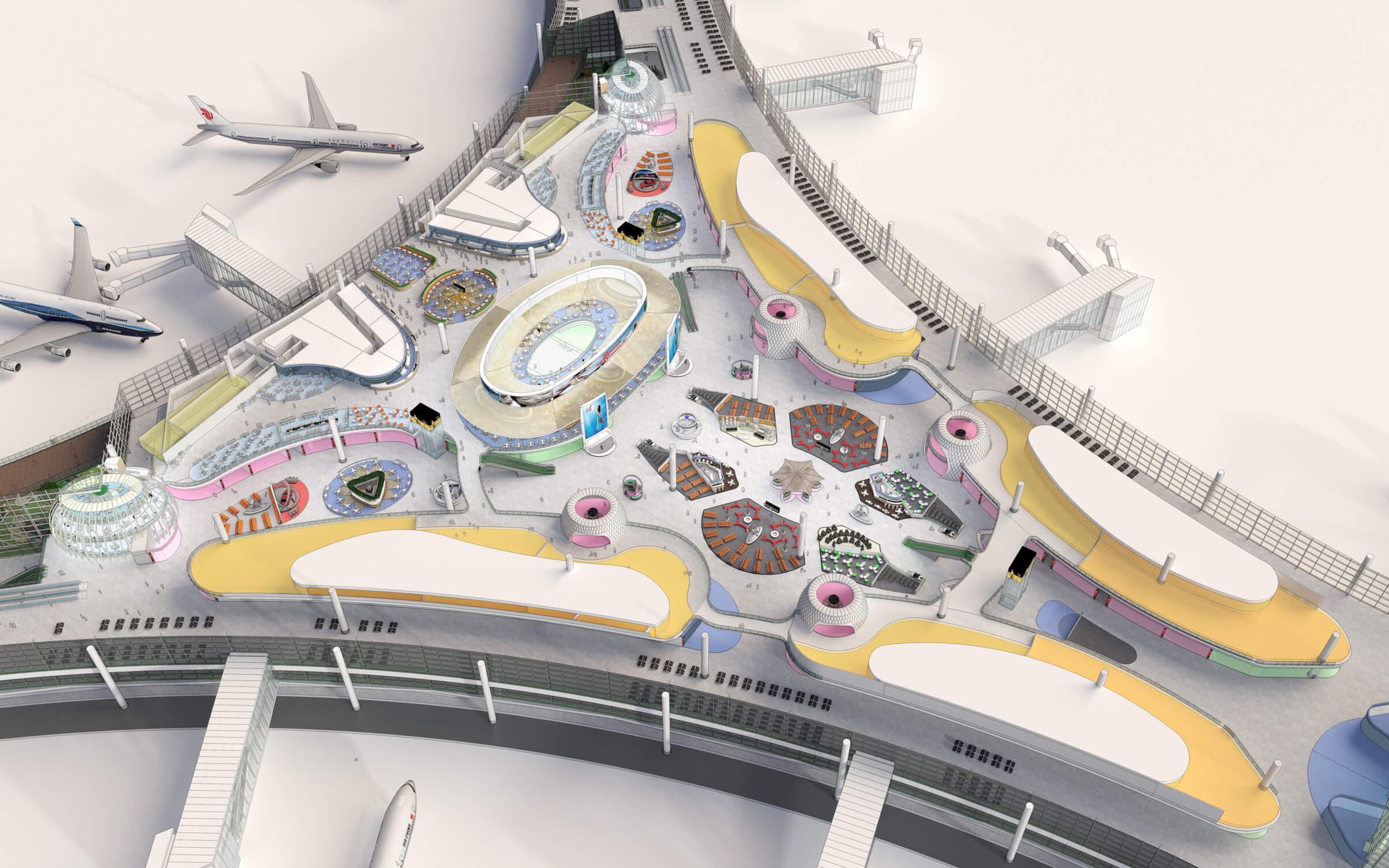Project Description
When HK international airport moved to Chek Lap Kok in 1998 it became the first fully iconic modern airport terminal, synonymous with the Sydney opera house or the Pompidou centre in Paris.
We have been involved in two major additions to the airport campus. The new Midfield Terminal, which opened in 2016, increased the capacity of the original T1 by 10 million passengers with a new airside pier building. The third runway development adds 50 million passenger capacity, with a new airside building fed from the Terminal 2 check-in area via a new underground APM link.

We were appointed for the third runway project at inception, as a part of the Mott MacDonald team competition bid. Initially, we worked closely with the airport to develop the brief for the commercial aspects of the space requirements. A wide variety of building formats were studied, with commerce one of the key driver criteria, before settling on the form of the plan; a ‘twin Y’ shape.
3rd Runway
The twin Y format has a major commercial node in each of the intersections, which passengers enter into directly from the APM stations. Passengers progress from the holding zone along three piers which contain heavily landscaped zones in the spine of the building . The building is split into 2 development phases, housing 28 million passengers in phase 1 and 22 million in phase 2.
Midfield Terminal
Both the Midfield Terminal and the 3rd Runway projects establish a dwell space where the commercial facilities are concentrated; something the original iconic terminal cannot achieve!





