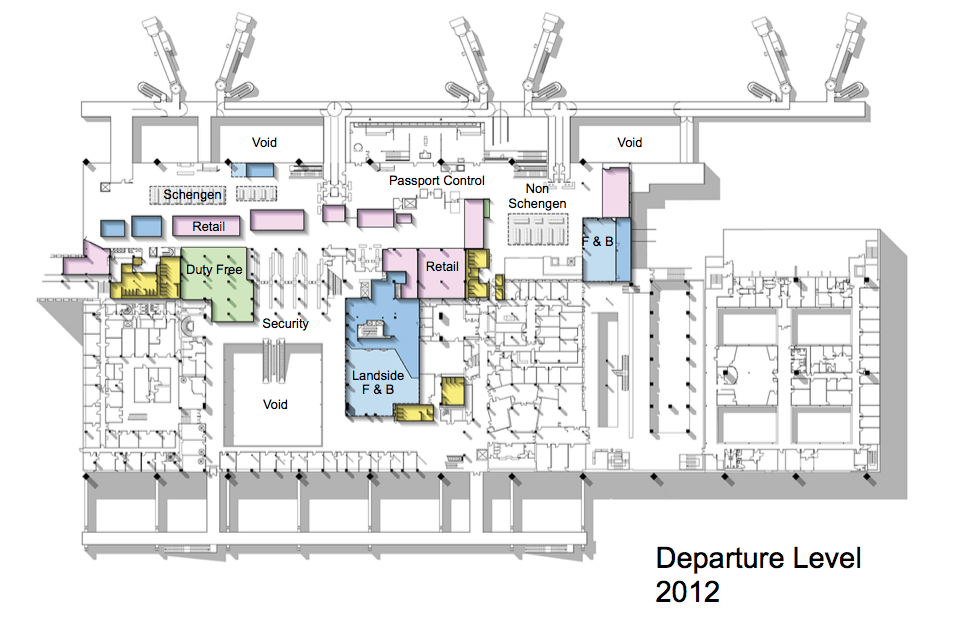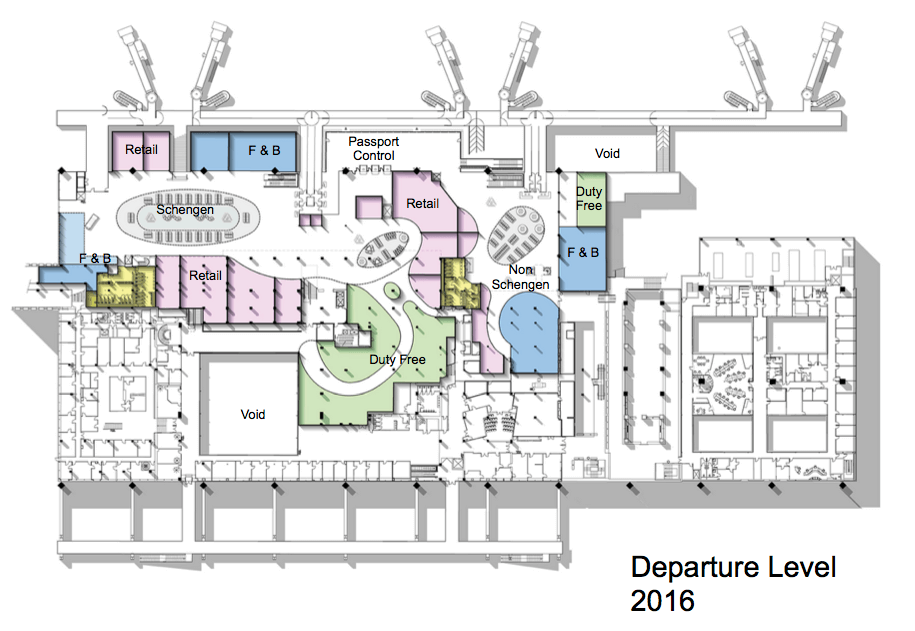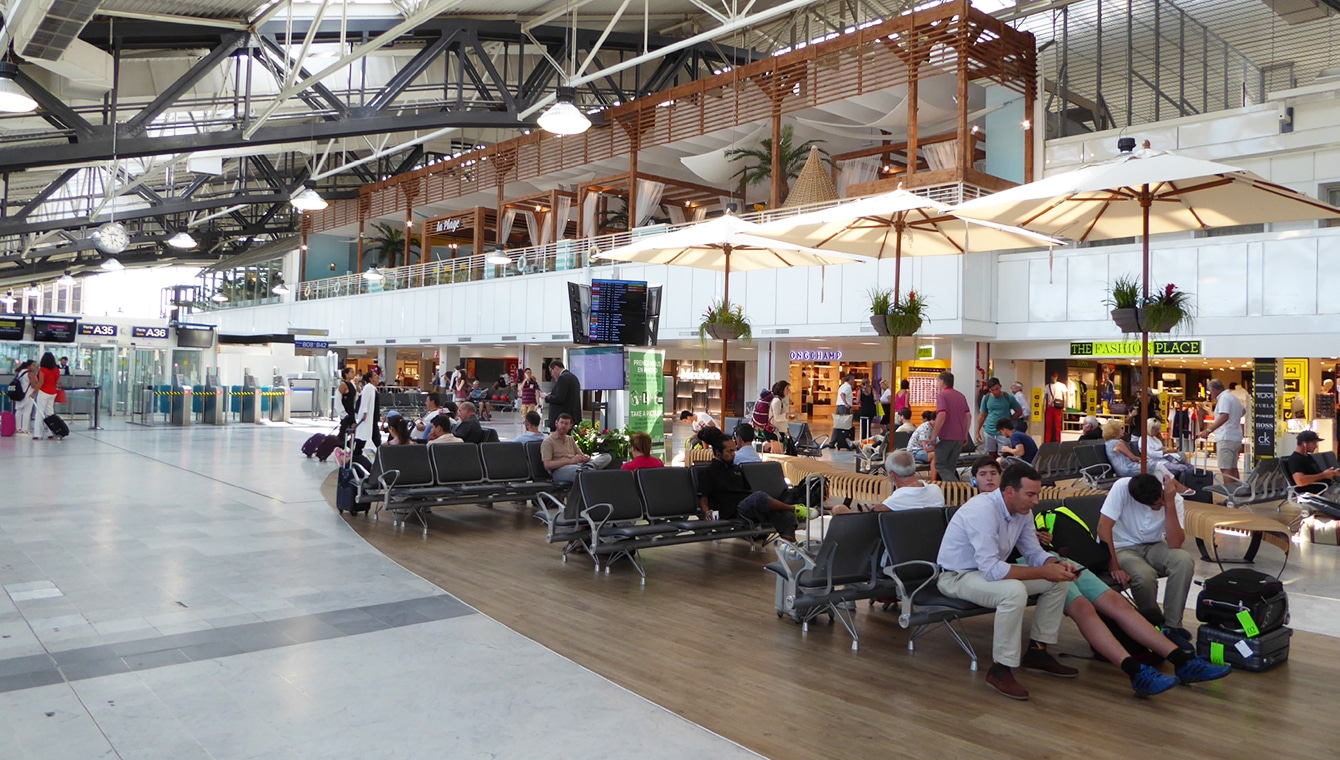Project Description
Nice Côte d’Azur Airport – the principal gateway to the fabulous Côte d’Azur area, including the legendary resorts of Cannes and St. Tropez.
The stunning view from the air on approaching Nice Airport reflects its role as the gateway to the natural beauty of the Côte d’Azur – a coastline that attracts 90% of the world’s super yachts to visit this bay in their lifetime!
That glamorous lifestyle is also echoed in the airport’s role as host to one of the busiest helicopter routes in the world, with a dedicated terminal linking the airport to the principality of Monaco.
With its management focused on developing a vibrant ‘living centre’ rather than a simple transport hub, Nice Airport is the third-busiest airport in France – behind only Paris CDG and Paris Orly – and is the country’s first carbon neutral airport.
With a deep heritage in the early 20th century development of flight, Nice Airport’s traffic has grown to over 14 million passengers across its two terminals, of which terminal 1 is the older and also the smaller, handling around 5 million passengers.

TERMINAL 1 DEPARTURE LEVEL PLAN 2012
Analysis of the existing plans of the terminal showed up several issues that needed addressing across the three levels of the terminal.
- The check-in and departures levels had an imbalance of commercial space biased to landside, much of which was also poorly located.
- Security at departure level was severely constrained and inadequate at peak times. The tax free shop was small, the departure lounge cluttered and a line of kiosks segmented the space.
- The Non-Schengen departure route bypassed the tax free shop completely.
- The Schengen departure dwell space was small and congested.
TERMINAL 1 DEPARTURE LEVEL PLAN 2016
The pragmatic solution addressed all these issues with a practical phasing strategy to enable the terminal to operate throughout the construction process.
- A larger security area was created at the check-in level, replacing off pitch landside commercial space.
- The airside / landside boundary was changed at the departure level to enable a new walk-through tax free store 2.5 times the size of the original.
- A new, larger lounge was created by a small airside extension and expanding it into the old security area.
- The mezzanine level restaurant was changed from landside to airside to create La Plage.
- The original departure lounge was cluttered with a line of kiosks splitting the flows and inadequate seating. The new plan allowed for a central seating area to be created and designed in the spirit of the Côte d’Azur.



The interior design was based around the colours and light of the Côte D’Azur and heavily inspired but the primary reason for the majority of passengers to be there; the wonderful coastline.
TERMINAL 2
Terminal 2 is the newer and larger of the two terminals and is designed to handle over 9 million passengers. The 2012 plan split the terminal in to two linked halves each with its own security comb, one dedicated to low cost carriers and the other primarily to Air France. The plan consolidated security, which channeled all passengers through a walk-through duty free shop and into the original circular architectural space. A double-height extension was added to the original terminal to provide more food & beverage and retail. The final phase was completed in 2019.





